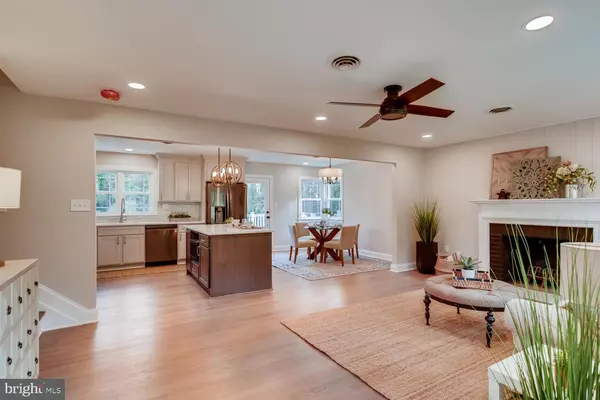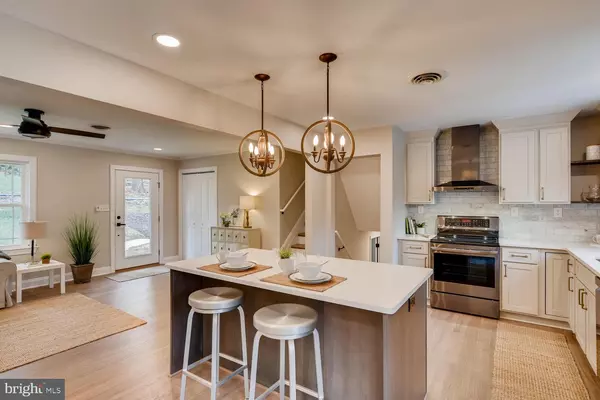$605,000
$599,900
0.9%For more information regarding the value of a property, please contact us for a free consultation.
1749 CIRCLE RD Baltimore, MD 21204
4 Beds
3 Baths
1,620 SqFt
Key Details
Sold Price $605,000
Property Type Single Family Home
Sub Type Detached
Listing Status Sold
Purchase Type For Sale
Square Footage 1,620 sqft
Price per Sqft $373
Subdivision Ruxton
MLS Listing ID MDBC481876
Sold Date 02/04/20
Style Split Level
Bedrooms 4
Full Baths 2
Half Baths 1
HOA Y/N N
Abv Grd Liv Area 1,620
Originating Board BRIGHT
Year Built 1955
Annual Tax Amount $5,213
Tax Year 2019
Lot Size 0.358 Acres
Acres 0.36
Lot Dimensions 1.00 x
Property Description
This stunning renovation by Byrd Design and Build, nestled in the heart of Ruxton, is the 4 bedroom 2.5 bath home you ve been looking for! With no expense spared, the house boasts an open floor plan with wood burning fireplace in the formal living room. Featuring a gourmet kitchen with ample lighting, Shiloh cabinetry, quartz countertops, marble backsplash and next generation LG high tech stainless steel appliances. With quality in the details, ThermaTru first floor exterior doors, interior doors are solid core, and MI windows with Low-E glass with Argon Gas. Custom stained hardwood flooring throughout main and upper level, amazing spa like bathrooms with well made, stylish Delta bathroom fixtures. The lower level boast a 4th bedroom and spacious laundry room with washer/dryer with the latest in Samsung technology. Step out back to a huge Trex deck with azek trim perfect for your private outdoor entertaining or even an easy conversion to a sunroom or addition! Other upgrades include; new heat pumps, HWH and roof. Welcome Home!
Location
State MD
County Baltimore
Zoning RES
Rooms
Other Rooms Living Room, Dining Room, Primary Bedroom, Bedroom 2, Bedroom 3, Bedroom 4, Kitchen, Primary Bathroom, Full Bath
Basement Daylight, Full, Fully Finished, Garage Access
Interior
Interior Features Carpet, Ceiling Fan(s), Crown Moldings, Floor Plan - Open, Kitchen - Gourmet, Kitchen - Island, Recessed Lighting, Upgraded Countertops, Wood Floors
Hot Water Electric
Heating Heat Pump(s)
Cooling Central A/C, Ceiling Fan(s)
Flooring Carpet, Ceramic Tile, Wood
Fireplaces Number 1
Fireplaces Type Wood
Equipment Built-In Microwave, Disposal, Dryer, Dryer - Front Loading, Icemaker, Range Hood, Refrigerator, Washer, Washer - Front Loading, Water Dispenser, Water Heater, Oven/Range - Electric
Fireplace Y
Window Features Casement
Appliance Built-In Microwave, Disposal, Dryer, Dryer - Front Loading, Icemaker, Range Hood, Refrigerator, Washer, Washer - Front Loading, Water Dispenser, Water Heater, Oven/Range - Electric
Heat Source Electric
Laundry Basement
Exterior
Exterior Feature Deck(s)
Garage Garage - Front Entry
Garage Spaces 1.0
Waterfront N
Water Access N
Accessibility None
Porch Deck(s)
Parking Type Attached Garage
Attached Garage 1
Total Parking Spaces 1
Garage Y
Building
Story 3+
Sewer On Site Septic
Water Public
Architectural Style Split Level
Level or Stories 3+
Additional Building Above Grade, Below Grade
Structure Type Dry Wall
New Construction N
Schools
School District Baltimore County Public Schools
Others
Senior Community No
Tax ID 04090918001720
Ownership Fee Simple
SqFt Source Assessor
Special Listing Condition Standard
Read Less
Want to know what your home might be worth? Contact us for a FREE valuation!

Our team is ready to help you sell your home for the highest possible price ASAP

Bought with Jeremy Batoff • Long & Foster Real Estate, Inc.






